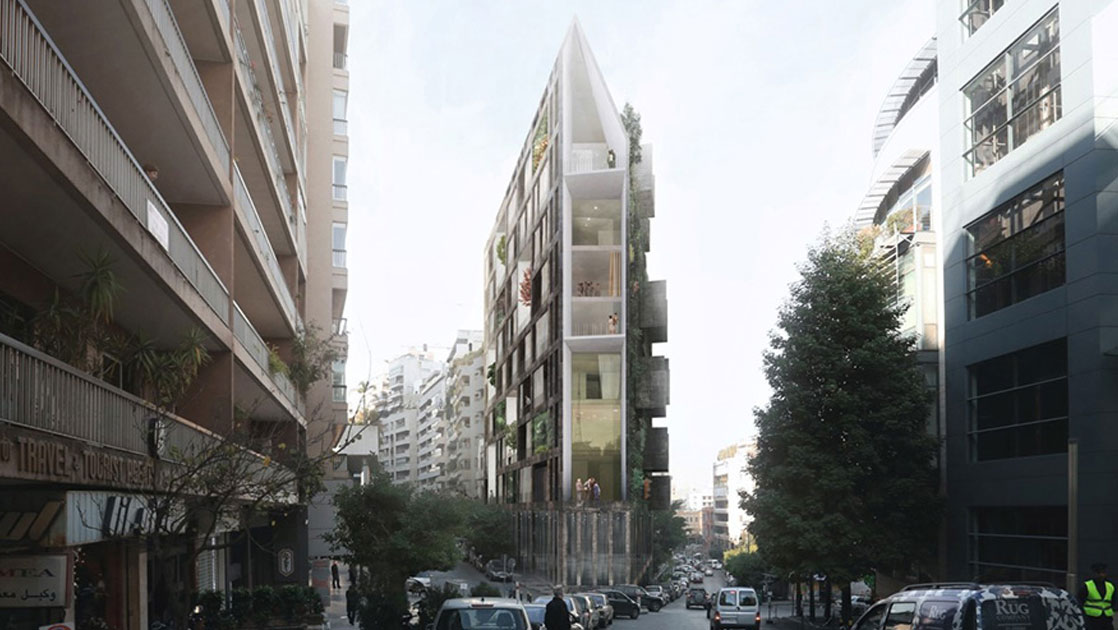Located on a 900sqm triangular site at the intersection of two busy Beirut streets, A599 Residential Building offers a new way to inhabit the contemporary urban environment.
The building is made up of 16 apartments plus retail space on the ground floor, with a vertical stacking of floor plates around a central core. The structural façade allows a great deal of flexibility for the ways in which the building can be inhabited, both in plan and in section. Single-floor apartments, duplexes and penthouses can be integrated into the volume in a nearly random pattern so that each resident is satisfied with their own space.
Gardens and terraces run along two façades but at the point where the two structural faces of the building intersect, the slabs become invisible and the building takes on the appearance of a single element. The effect is similar to that experienced when first viewing a temple: the initial view of the building reveals a unified structure, but greater details are discovered as the visitor approaches.
.jpg)
.jpg)
