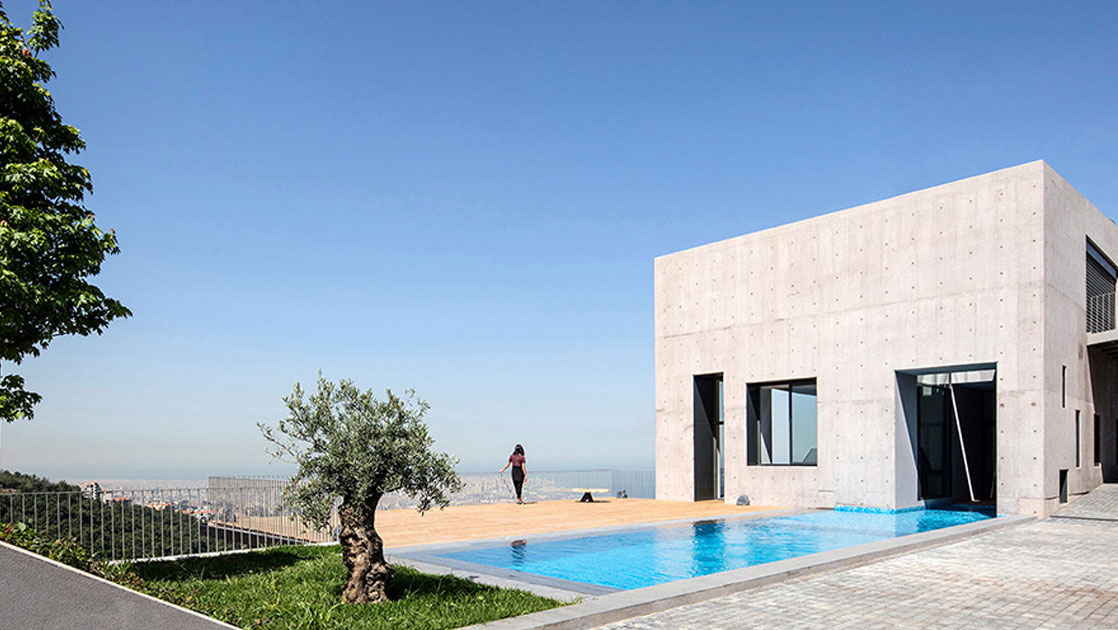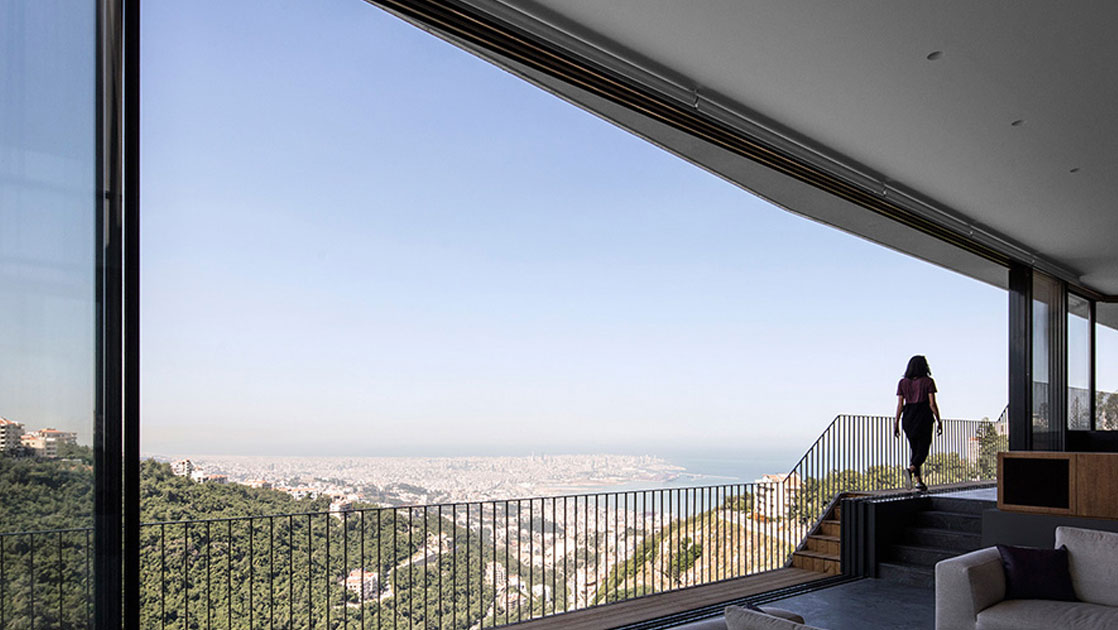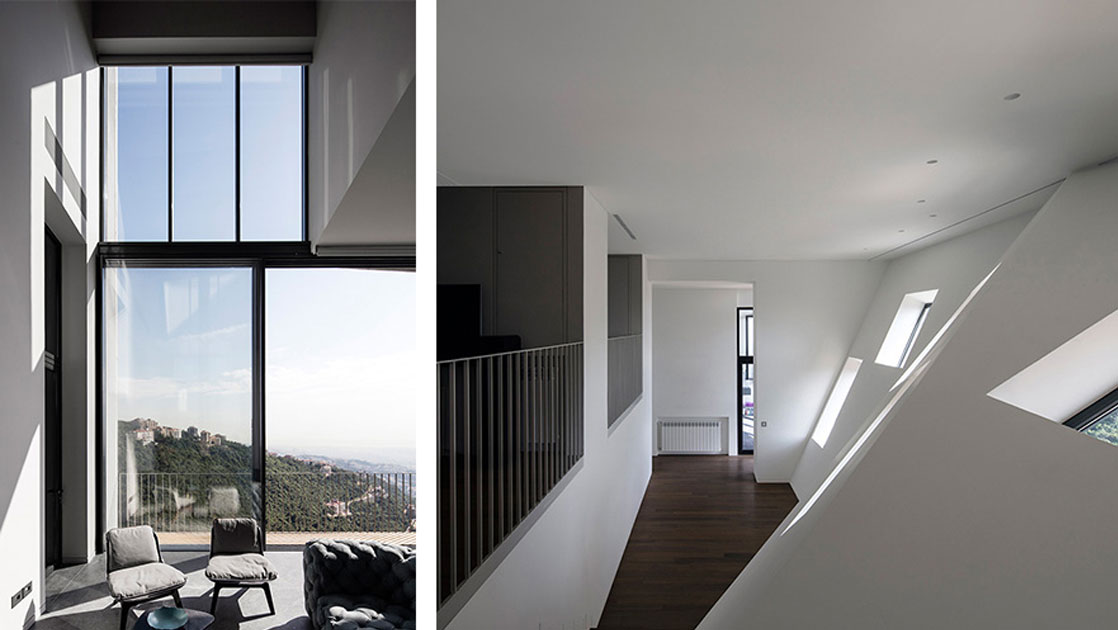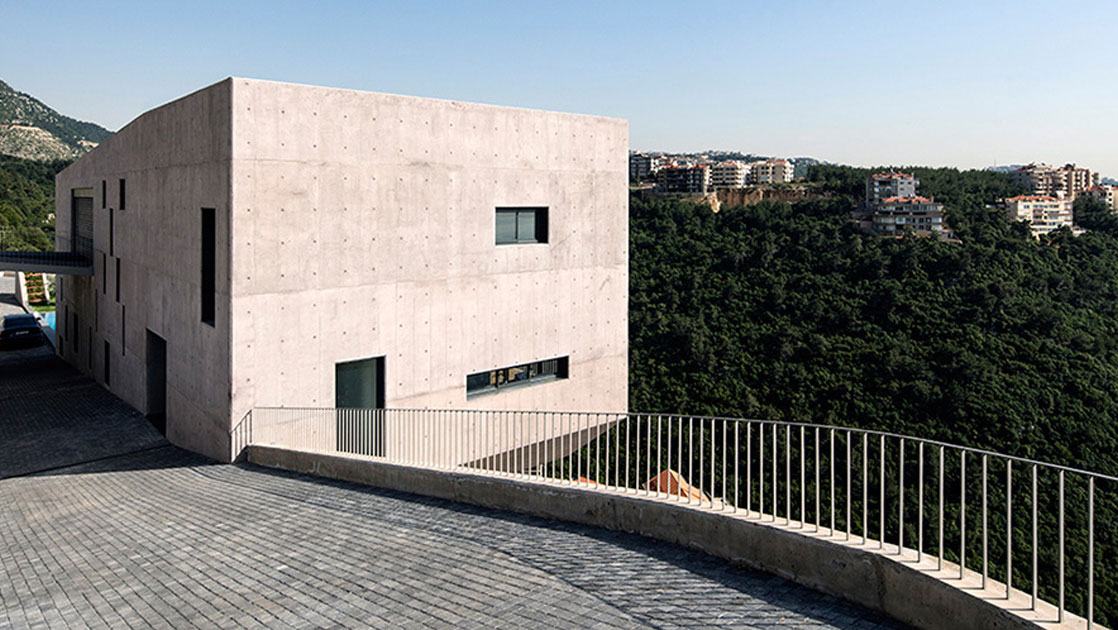Set on a steep mountainside, M Villa resembles a rock that has survived erosion, an architectural extension of the mountain that simultaneously serves as a point of fracture and a manmade limit.
The house resembles a powerful monolith, with details that are difficult to see, and is characterized by its open plan and multiple staircases that become generators of distinctive spatial experiences. Each new space is an intermediate zone for the one that follows, elements in the creation of a two-way movement through the house.
The pool area extends from the terrace to the entrance, and it functions both as a transitional space and a strong link between the built environment and nature. The house is free of internal structures, and its reception and entry areas have panoramic, 180-degree views. The living room on the lower level overlooks the valley and the bedrooms offer vistas of Beirut via massive glass walls.



